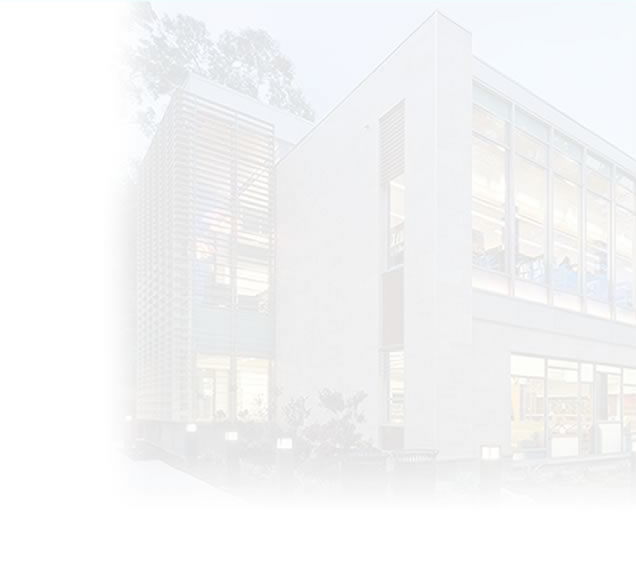
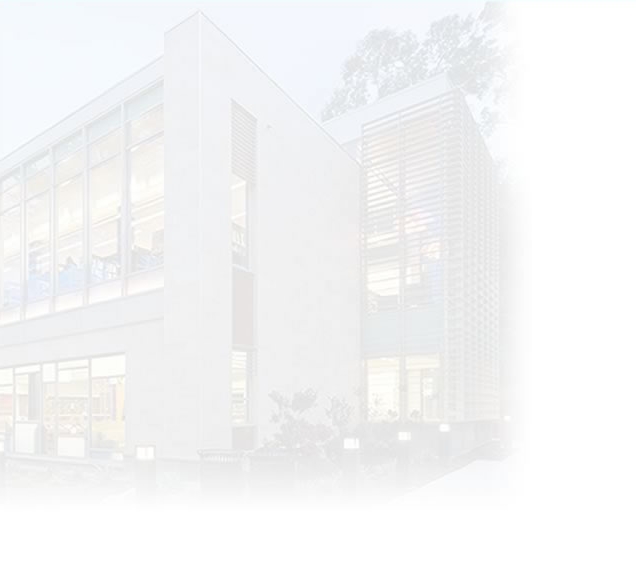
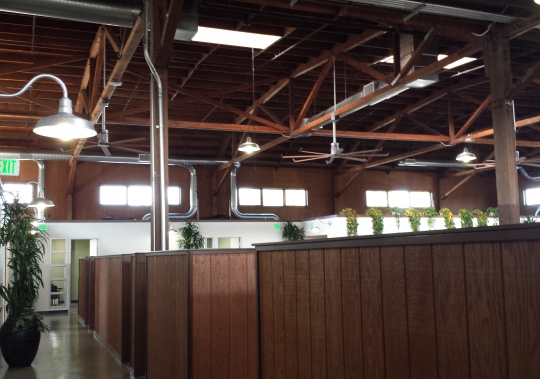
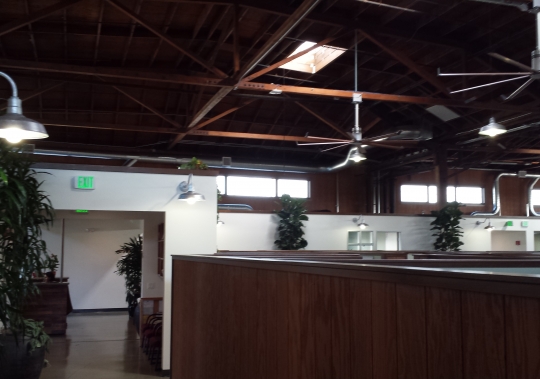
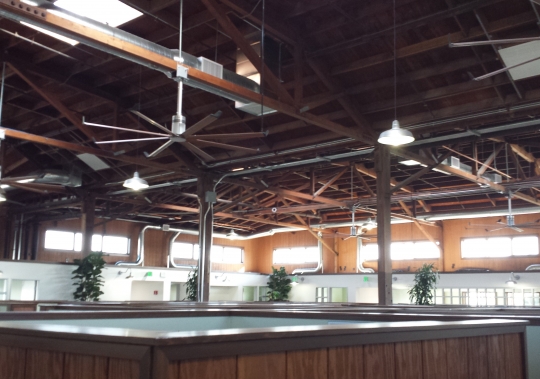
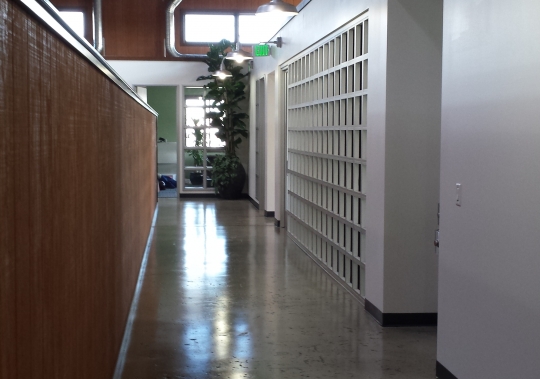
Conversion of 13,500 SF of existing warehouse space into new office. Design incorporates custom built cubicles and millwork, exposed barrel vaulted roof structure and polished concrete floors as part of its attractive open-office feel.
Client: Alliance Roofing, Inc.
Location: Santa Clara
Architect: LPMD Architects
Status: Completed
Delivery Method: GC