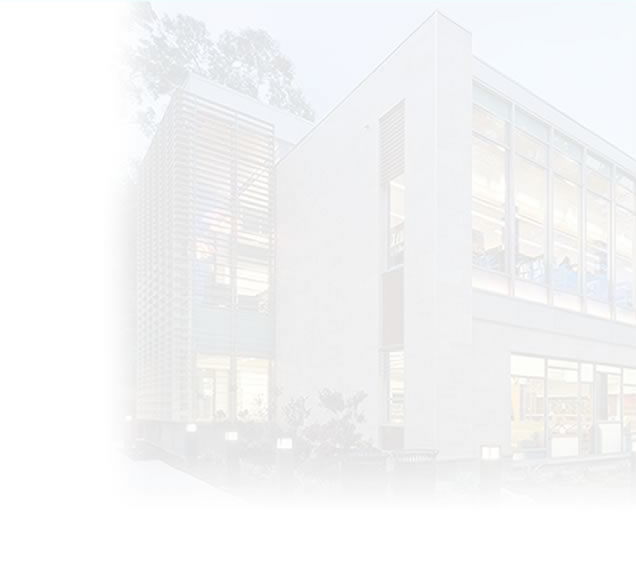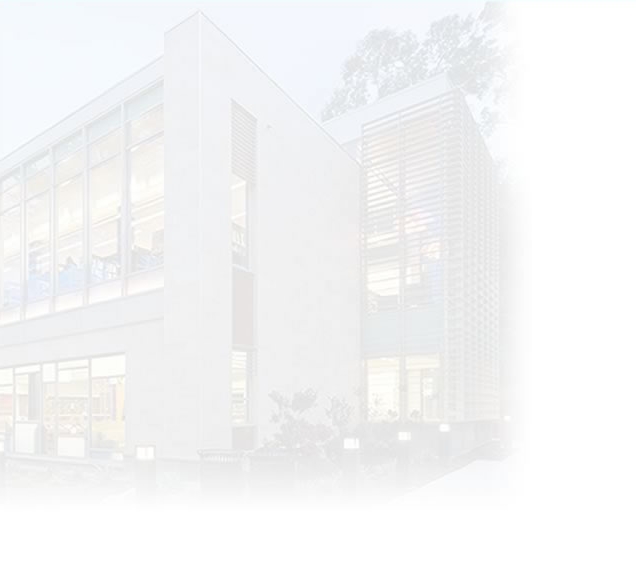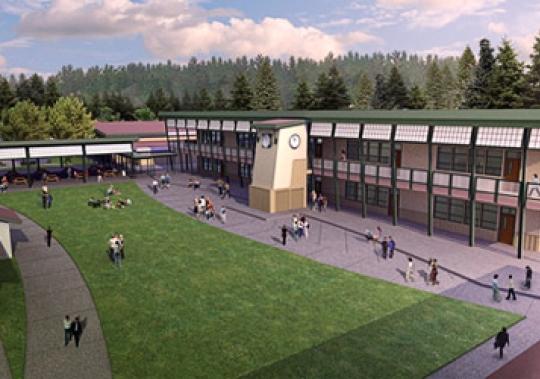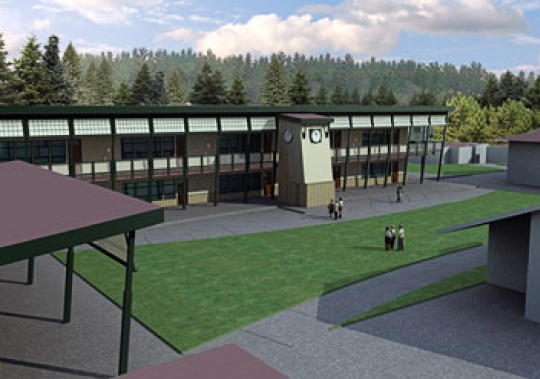



The SLV Junior High School Addition consists of a renovation to the existing campus which includes the construction of four new buildings for a total an additional 35,089 square feet of building space. This includes three new classroom buildings and one pavilion building for outdoor activities.
Client: San Lorenzo Valley Unified School District
Location: Felton
Architect: Beverly Prior Architects
Status: Completed
Delivery Method: GC