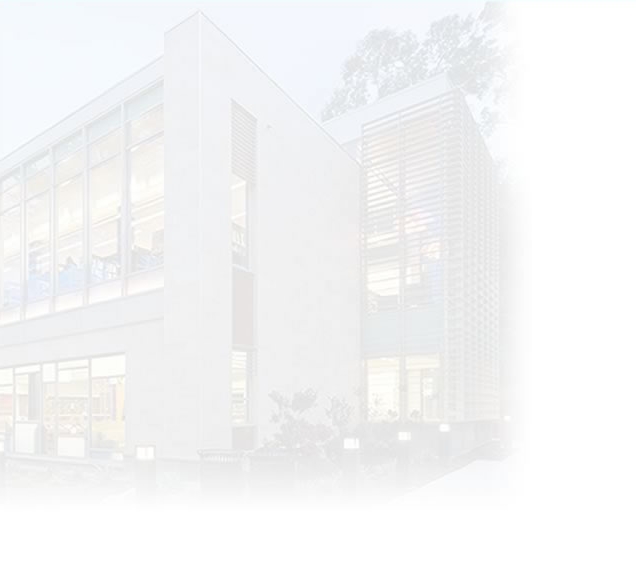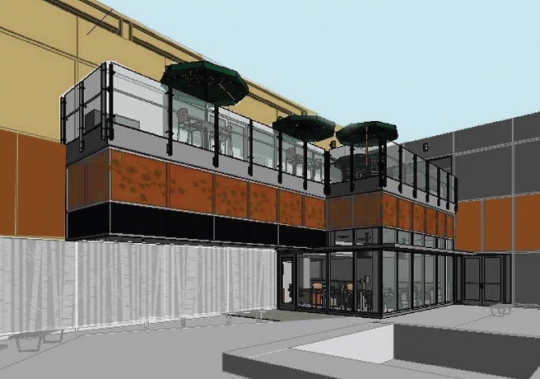


Bogard Construction is expanding the lobby of the existing OR Waiting area. The project size totals only 1,555 SF of building area, but the location in the heart of the hospital - surrounded by patient rooms, procedure rooms, OR's, PACU and ICU - presents its share of challenges. Scope includes grading, concrete and structural steel, within the Healing Courtyard, as well as a new exterior deck over occupied space and interior finishes.
Client: Dominican Hospital
Location: Santa Cruz
Architect: HGA Architects
Status: Completed
Delivery Method: GC