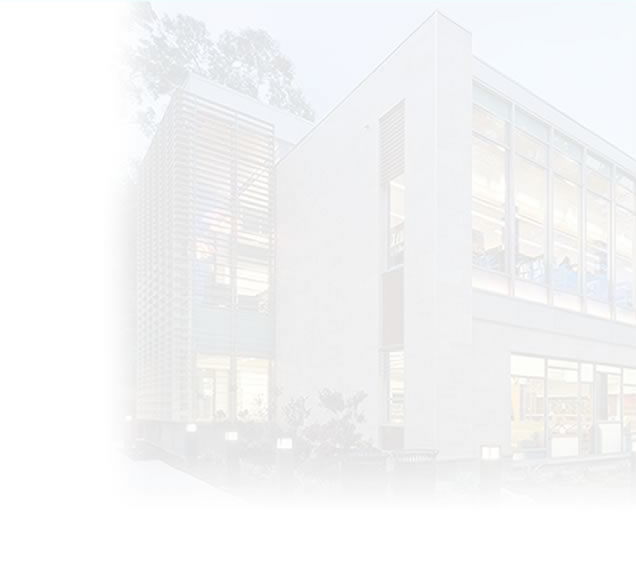
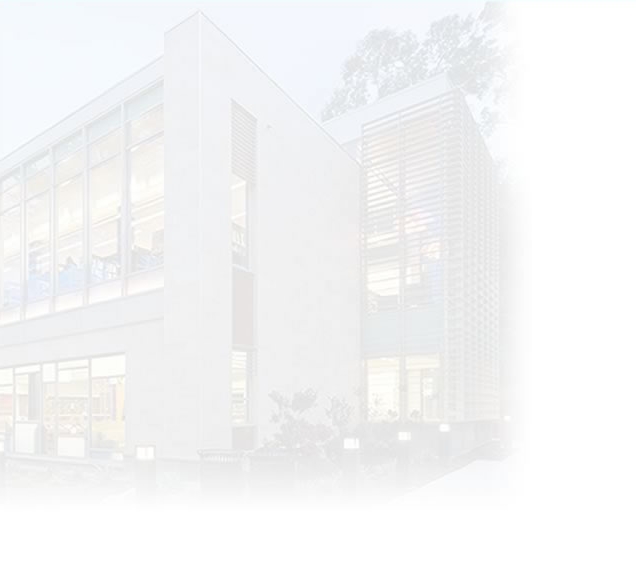
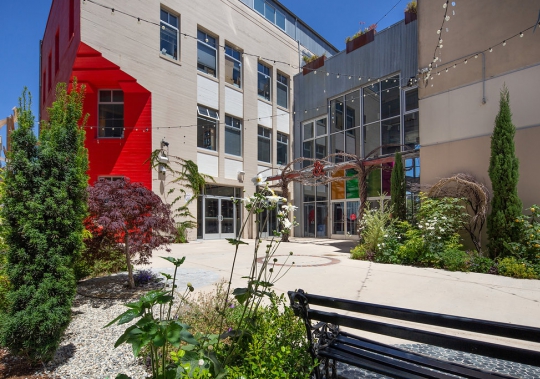
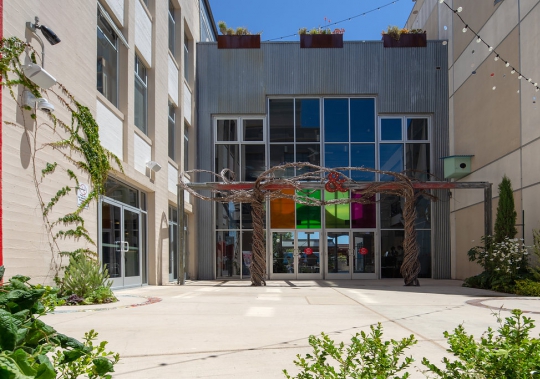
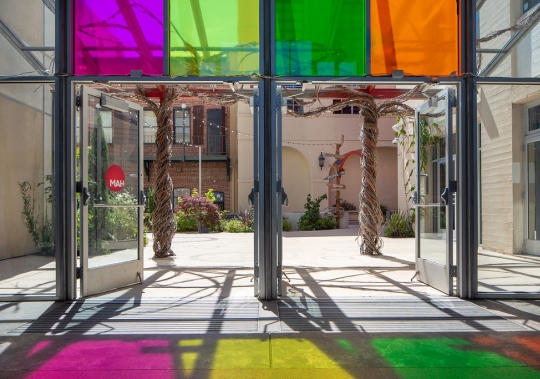
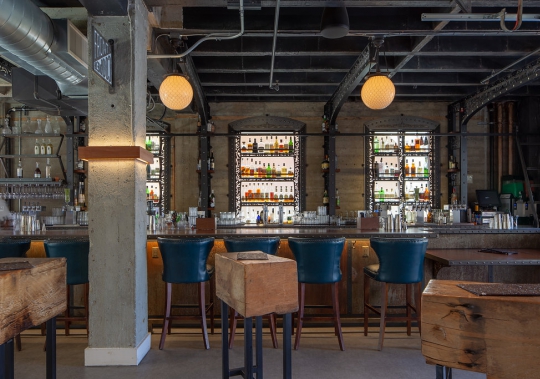
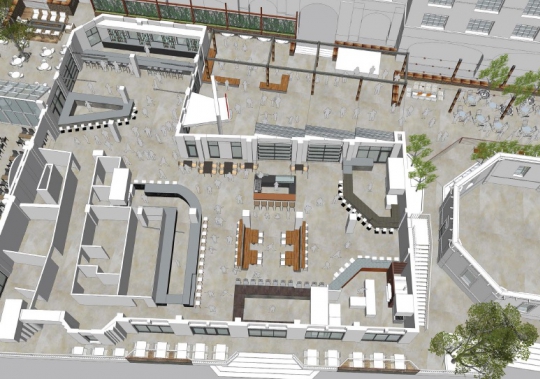
This was a conversion of an office space into a new market, kitchen, and bar areas. The project included building shell preparation and infrastructure for proposed improvements, removal and re-routing of the existing fire corridor, and associated structural building modifications, all within an occupied tenant environment. Furthermore, we replaced exterior concrete walls, stairs, and flatwork to improve the outdoor seating and gathering spaces.
Client: Santa Cruz Public Market
Location: Santa Cruz
Architect: Nielsen Studios
Status: Completed
Delivery Method: GC