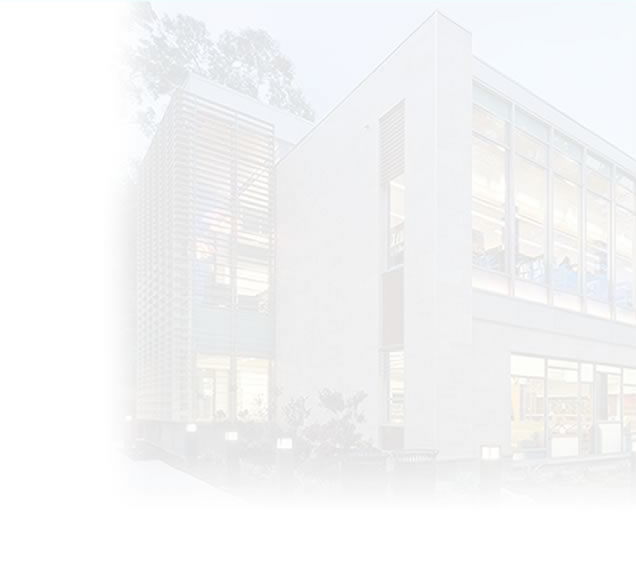
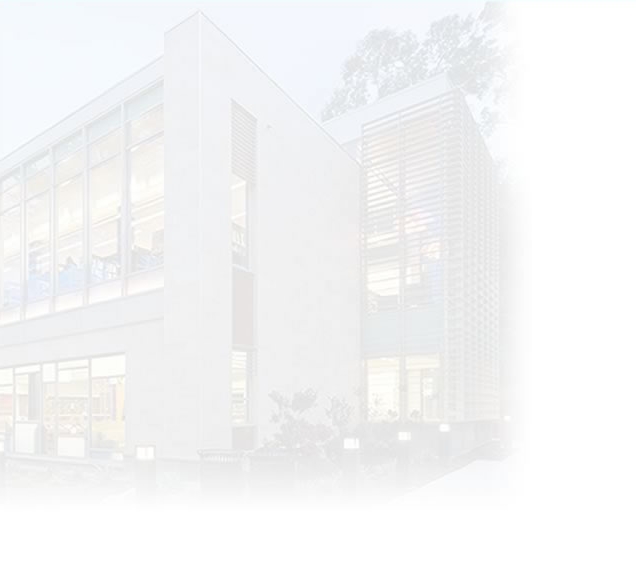
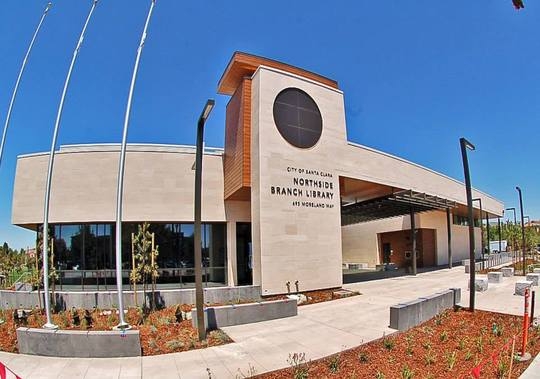
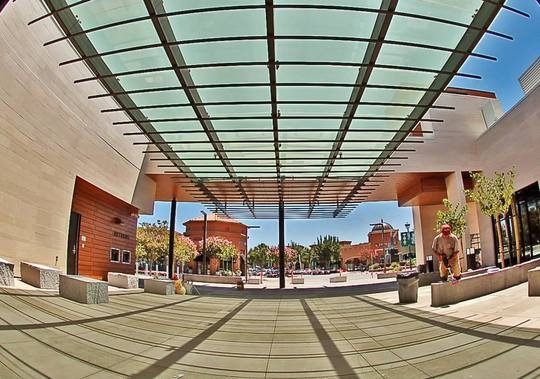
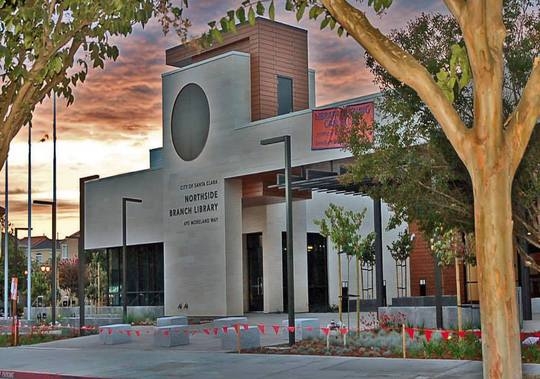
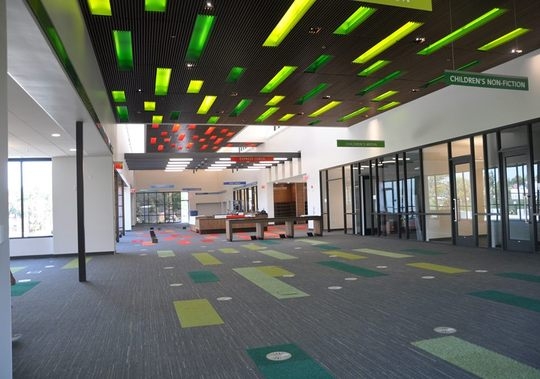
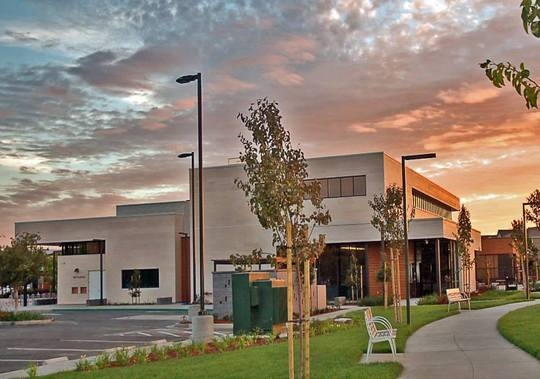
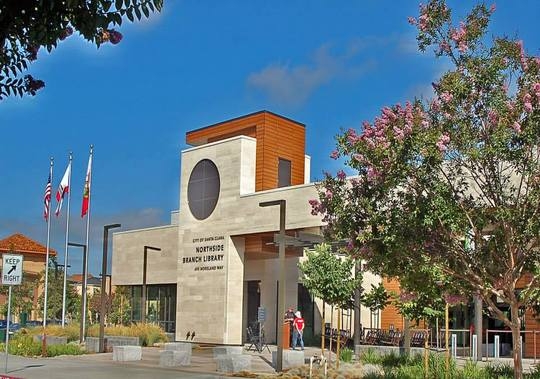
This 17,500 SF facility features grand entry plaza with glass canopy structure, reading courtyard with park views, 2,000 SF Community Room, Children and Teen gathering areas and high ceilings with clerestory windows for natural daylighting. A single-story structural steel building achieving LEED Silver certification, the project boasts water efficient landscaping, motion-controlled energy saving light fixtures, increasing building insulating elements to reduce energy costs, and numerous other features. (AIA award winner for Interior Architecture).
Client: City of Santa Clara
Location: Santa Clara
Architect: Steinberg Architects
Status: Completed
Delivery Method: GC