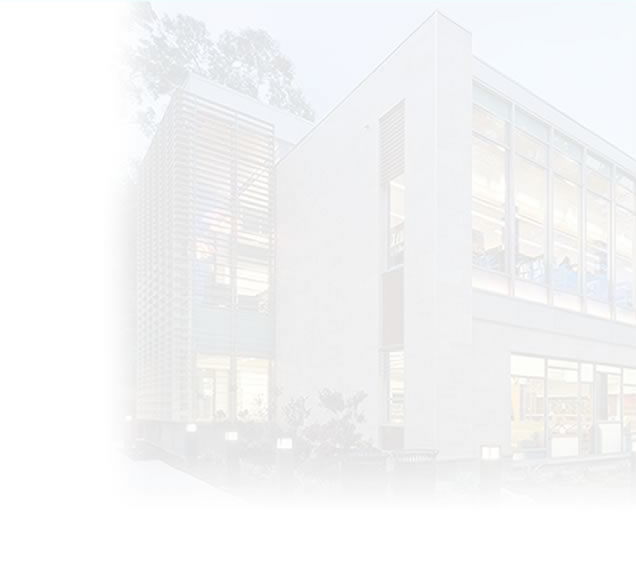
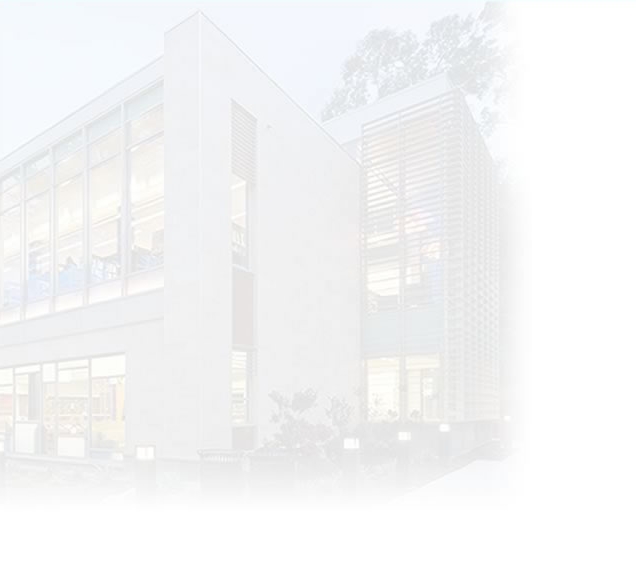
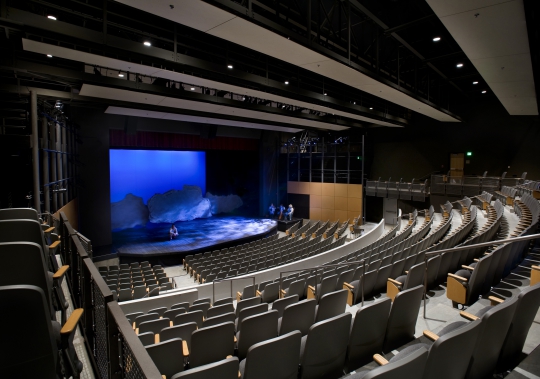
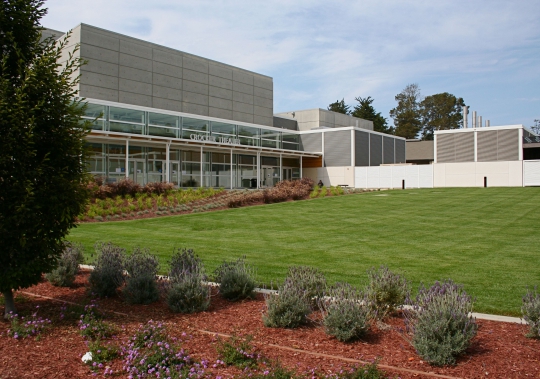
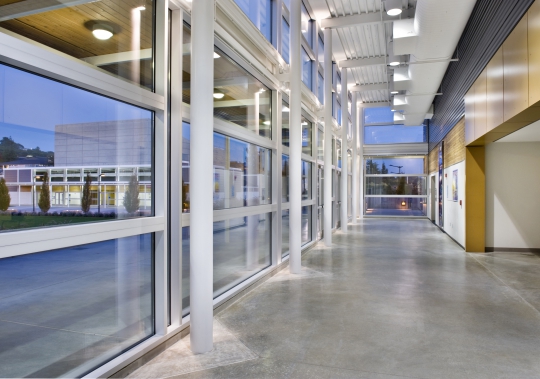
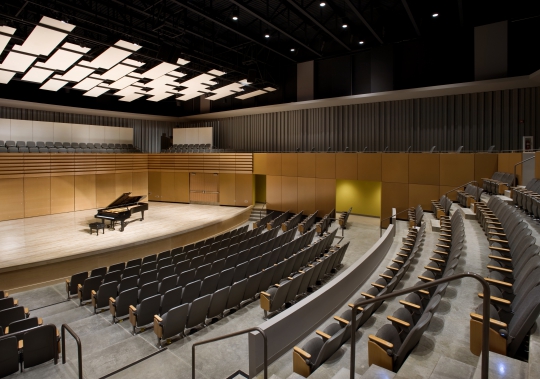
The Arts Education Classrooms (AEC) project includes building facilities meeting the education requirements for theater arts, music, as well as two and three dimensional art; for state-of-the-art teaching, theatrical, sound and lighting, and visual art studio space. The project consists of the following spaces:
- Forum, approximately 4,487 SF, single story building consisting of an 80 seat lecture room, departmental offices and visual slide library.
- 2D Arts Building, approximately 18,687 SF, single story building with drawing and painging studios, printmaking studio, photography studios and faculty offices.
- 3D Arts Building, approximately 12,680 SF, single story building with ceramic studios, outdoor kiln area, sculpture studio and metals studio.
- Theater, approximately 44,730 SF, two story building with a 514 seat performance theater, black box theater, scene shop, costume shop, acting studio and faculty offices.
- Music Building, approximately 41,716 SF, two story building with a 371 seat recital hall, rehearsal spaces, music theory classrooms, practice rooms and faculty offices.
Bogard+Kitchell managed the planning, preconstruction and construction phases of the project, using a Multi-Prime delivery method, with construction completing in 2008.
Client: Cabrillo Community College District
Location: Aptos, CA
Architect: HGA Architects
Status: Completed
Delivery Method: CM